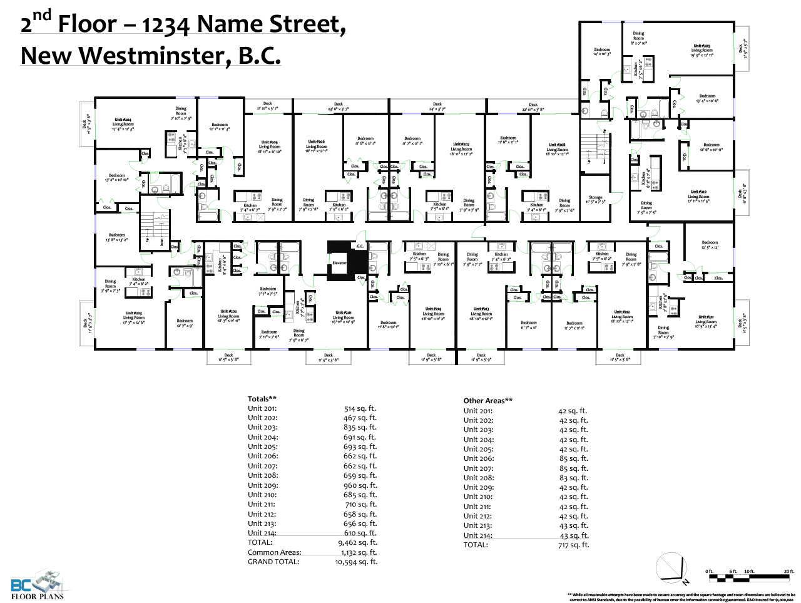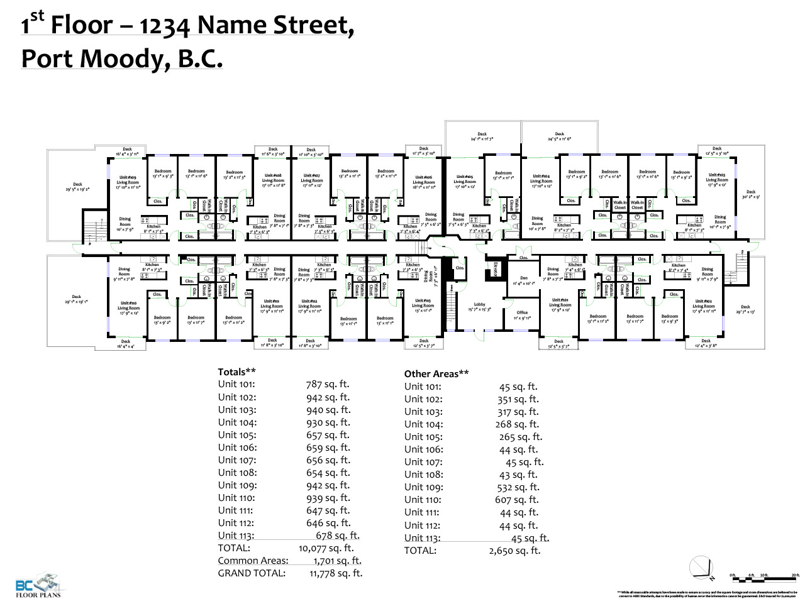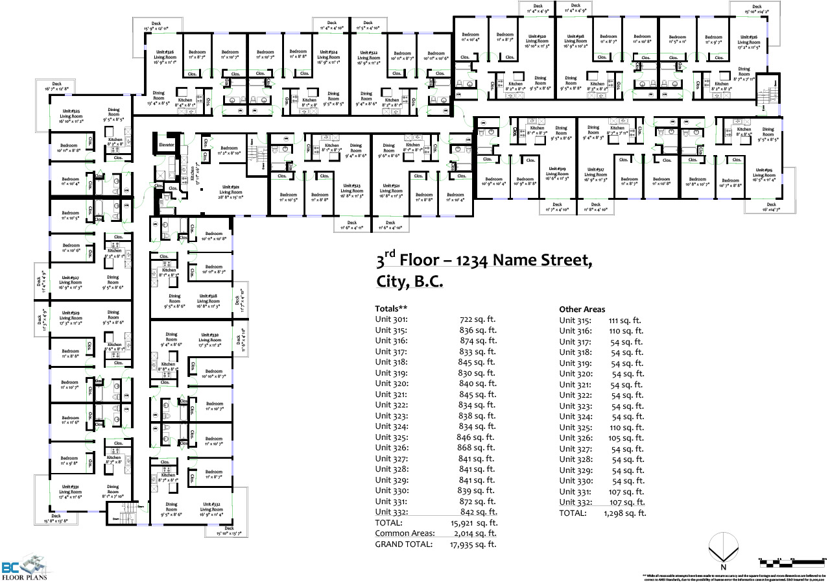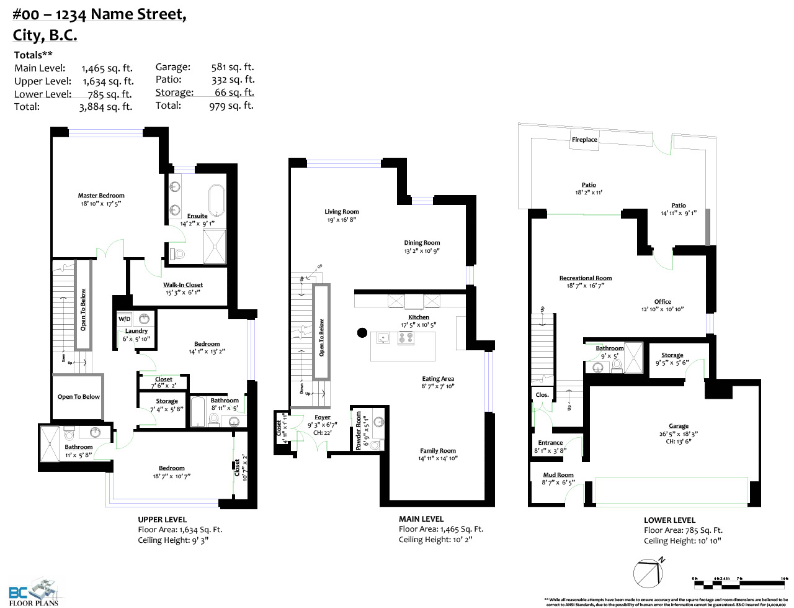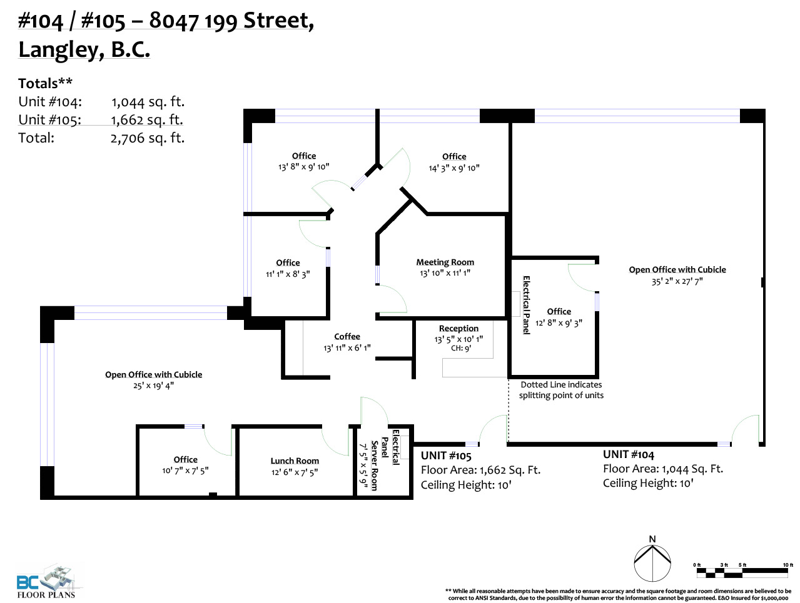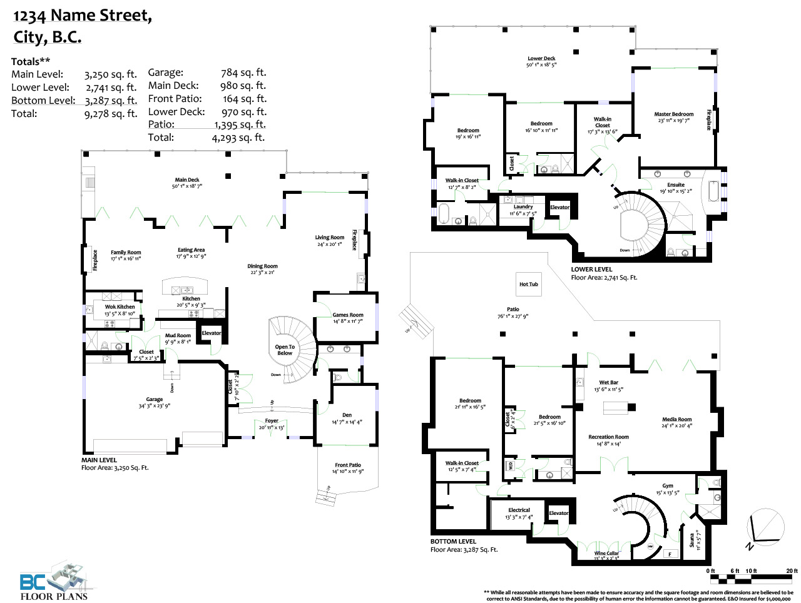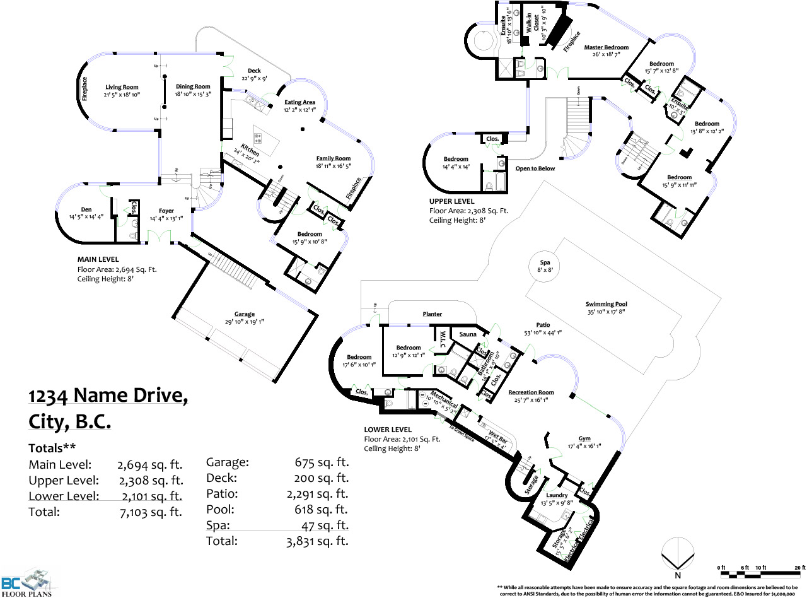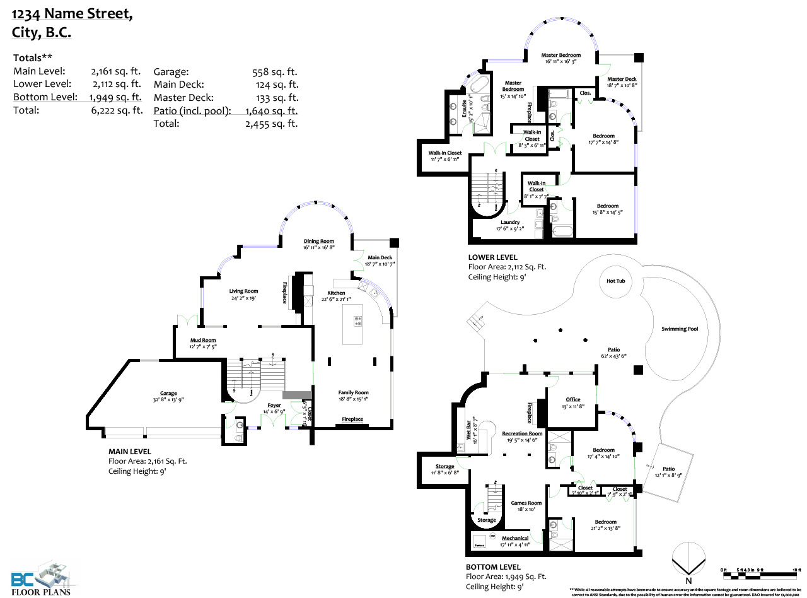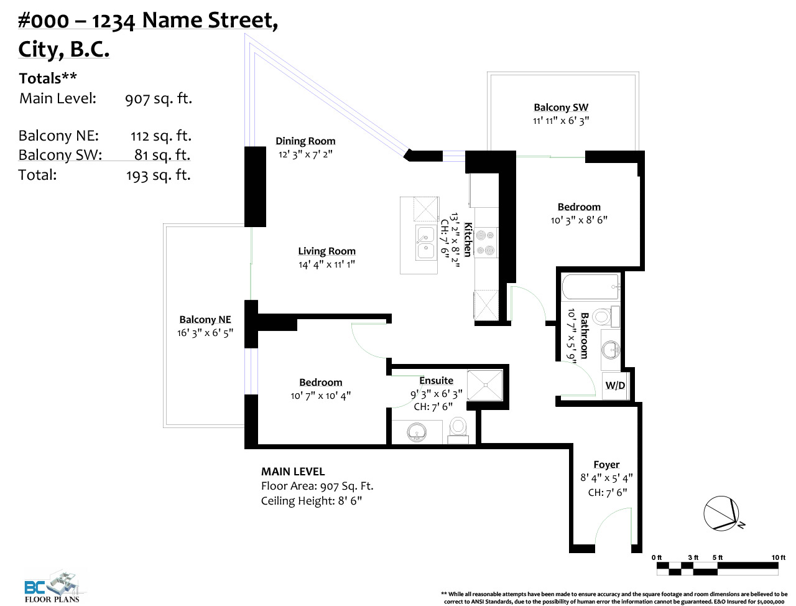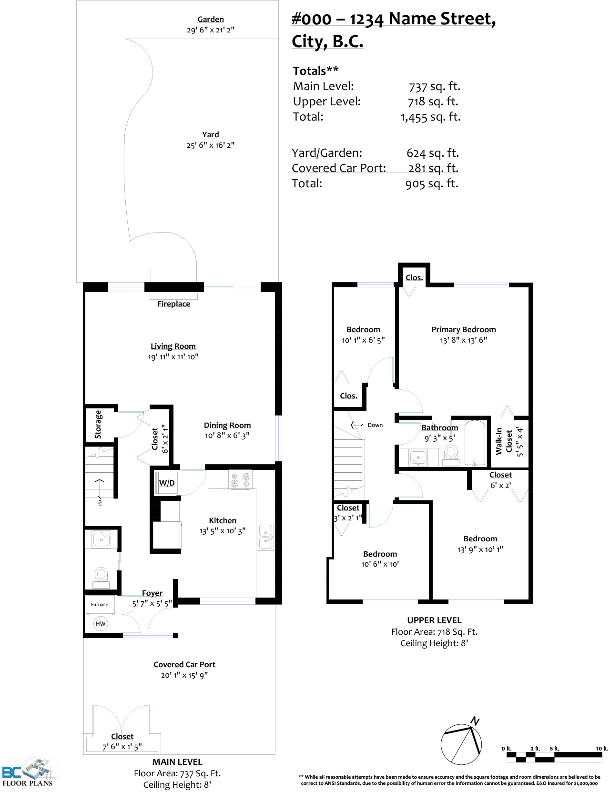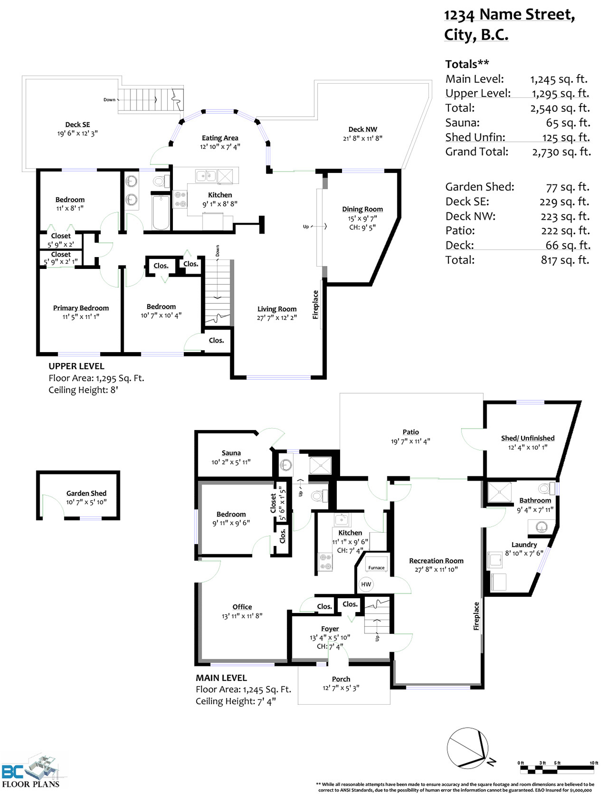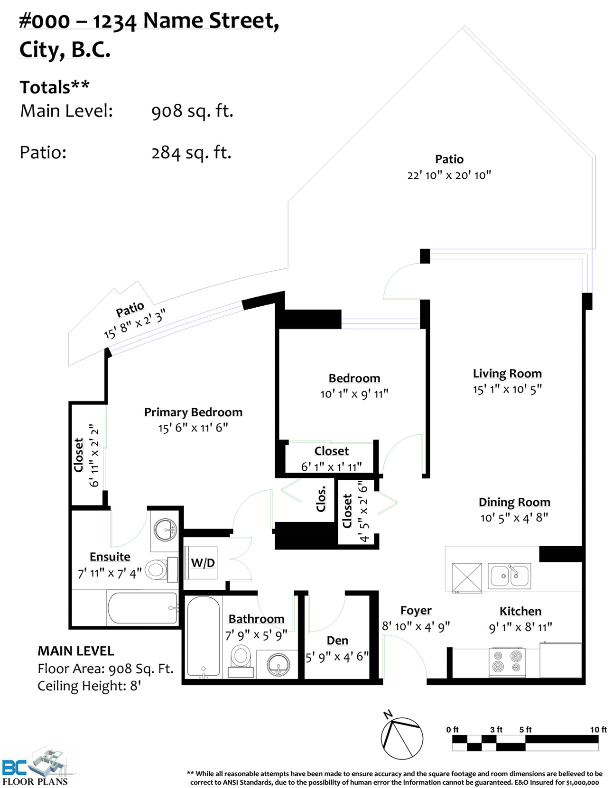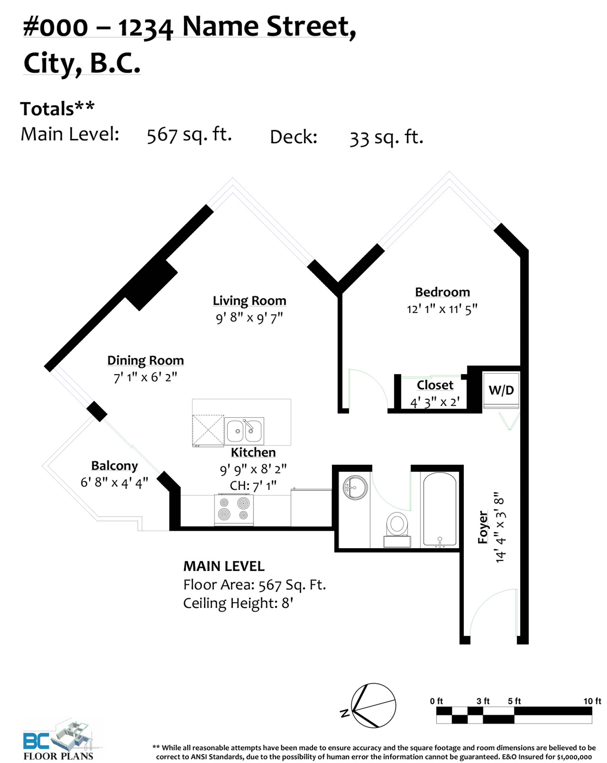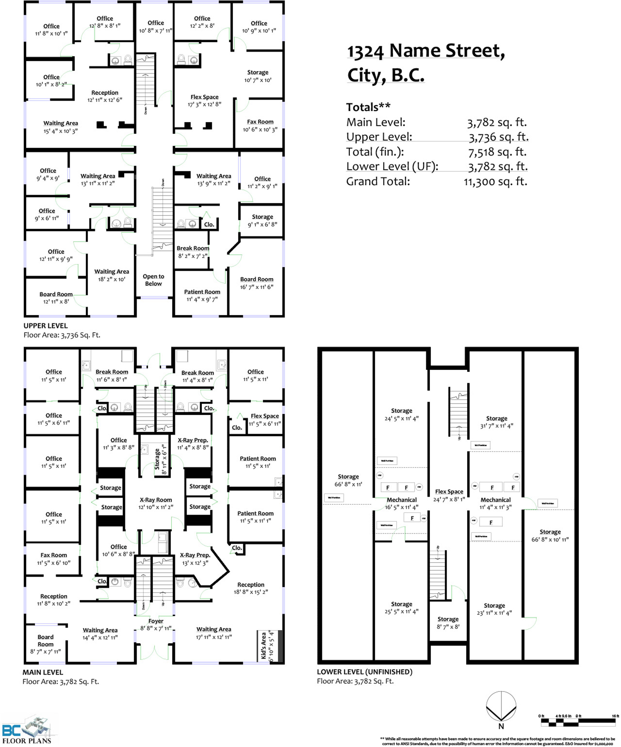
2D Floor Plan
It’s all in the name. As market specialists, BC Floor Plans have been creating informative and accurate 2D Floor Plans since 2007, and we’ve only gotten better with time. We understand that floor plans are a staple of real estate marketing and an important first step in preparing your property for sale. With this in mind we help to provide a clear representation of your property for both sellers and prospective buyers alike.
Base drawings are created by our highly experienced Floor Plan Technicians on site using a laser distance meter, to directly input accurate measurements into specialised CAD software. Our Floor Plans are then sent directly to our offices where our skilled in-house team will convert the drawings into easy-to-read and informative visual representations of your property. This state of the art system allows us to turnaround work in quick succession and all 2D Floor Plans are completed by the following business day. We do not use innacurate camera based systems. These systems were designed so the photographer or realtors can make a basic layout representation of a floor plan with "close enough" square footage and room dimensions. That's not us. We have a team of trained professional floor plan technicians dedicated to providing the most accurate floor plans possible following direct ANSI/BOMA standards. For those last minute listings we are also proud to offer a same day service, for a small additional charge.
As well as being visually appealing our final floor plans will include individual room dimensions and a square footage breakdown and are provided in convenient PDF and JPG formats. Floor Plans can also be customised to include individual or company branding.
We appreciate that time, and money, are important and as such we offer some of the most competitive pricing in the industry. Our technicians will only require an average of 30 minutes on site for every 1,000 sq. ft. and decks, patios and attached garages are measured at no additional cost (up to 1,000 sq.ft.).
Features
- Easy to read layout
- Can be applied to your supplied letterhead
- Delivered in PDF format, excellent for emailing, faxing and websites
- Turn around in 1 business day (24 hrs)
Price
Condo’s under 1,000 sq.ft. : $145.00
Decks, basic patios & attached garages are Measured at No Charge (up to 1,000 square feet)
Charged at $0.089/sq.ft
(Minimum Charge $165 )
"Other" areas charged at $0.065 /sq.ft (Detached Garage, Shed, Yard, etc.)


