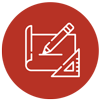
3D Floor Plan
For when a 2D Floor Plan just isn’t enough. Based on previously measured 2D drawings BC Floor Plans is also proud to offer beautiful and accurate 3D Floor Plans. Showing the exact layout of the home, 3D Floor Plans are a great way to illustrate and represent space to potential buyers.
Basic 3D Floor Plans are perfect for unstaged, older or outdated properties. Furniture and floor coverings are selected by our experienced staff based on a room’s pre-determined use ie. a sofa in the living room or a tiled floor in the bathroom. Small changes can then be made to layout based on individual preference to create the most accurate and pleasing representation of the home.
As well as being visually appealing our final floor plans will include individual room dimensions and a square footage breakdown and are provided in convenient PDF and JPG formats. Floor Plans can also be customised to include individual or company branding.
Furniture is shown to scale helping buyers to visualise the space in a way that a standard floor plan cannot.
To create the best possible results our team require an additional day after the 2D Floor Plan has been carried out to turnaround the completed 3D Floor Plan. Final floor plans will be provided as JPGs, in a dimensioned and an un-dimensioned format, and can be customised to include individual or company branding.
Features
- A great marketing tool
- Added readability over a regular 2D plan
- To-scale furniture helps potential buyers determine space
- Helps buyers remember the size & layout of the property long after the showing.
Price
Add $58.00 per floor to your 2D plan price (up to 1,000 sq.ft.)








