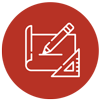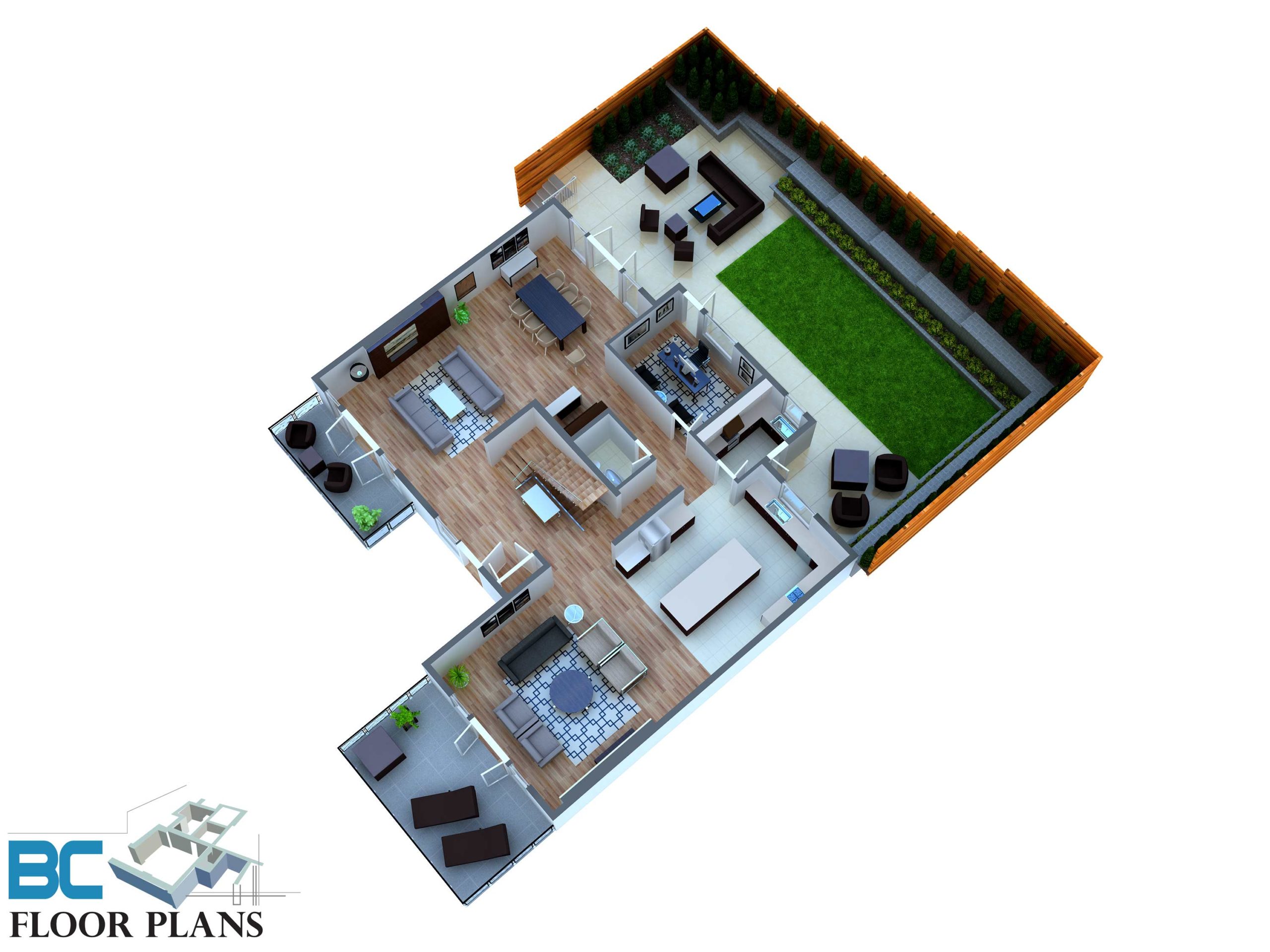
Photorealistic 3D Floor Plans
For added detail and a truly professional look Photorealistic 3D Floor Plans are a cut above as an add-on to existing photograph or staging packages. Our technicians will provide photographs taken on site allowing our team to match floor coverings, colours and furnishings as accurately as possible to the property.
Photorealistic Floor Plans are created to your exact property specifications, matching supplied finishing samples, wall colourings and furniture precisely. This enhanced customisation allows you to create property replicas in breathtaking detail. Furniture is shown to scale helping buyers to visualise the space in a way that a standard floor plan cannot.
Due to the work hours involved to include all the necessary details to exactly match the interior of a home, our team requires an average of 4 business days after the 2D Floor Plan has been carried out to turnaround the completed Photorealistic 3D Floor Plan. Final floor plans will be provided as JPGs, in a dimensioned and an un-dimensioned format, and can be customised to include individual or company branding.
Features
- Enhanced customization
- Higher resolution
- Greater detail
- Photorealistic finished product
Price
Add $125.00 per floor to your 2D plan price**








